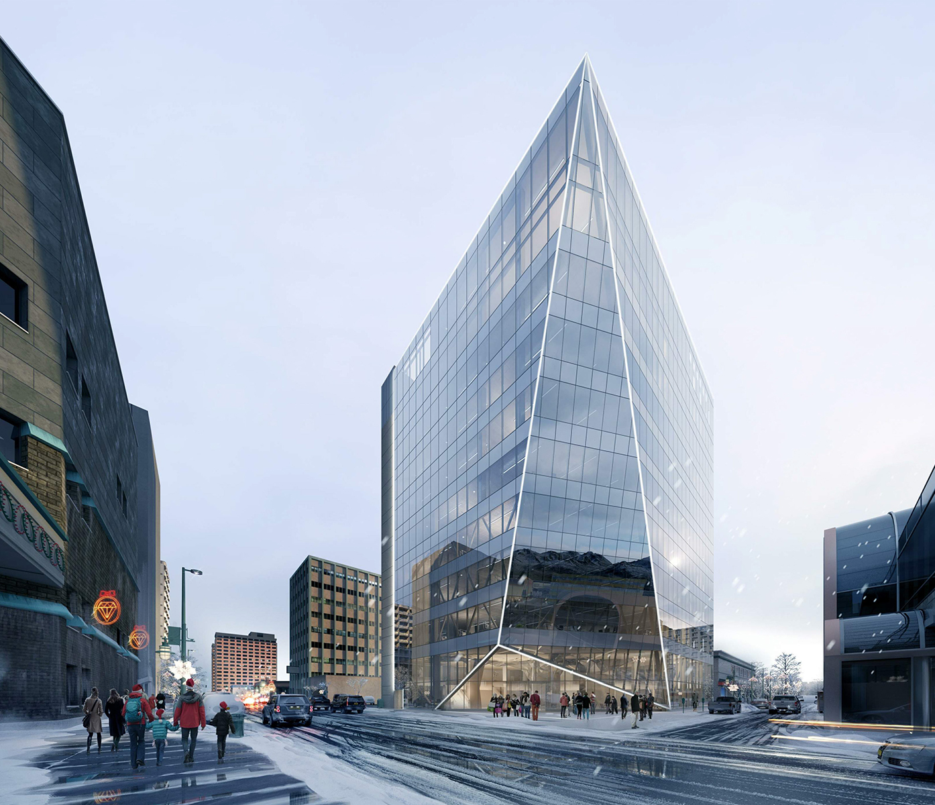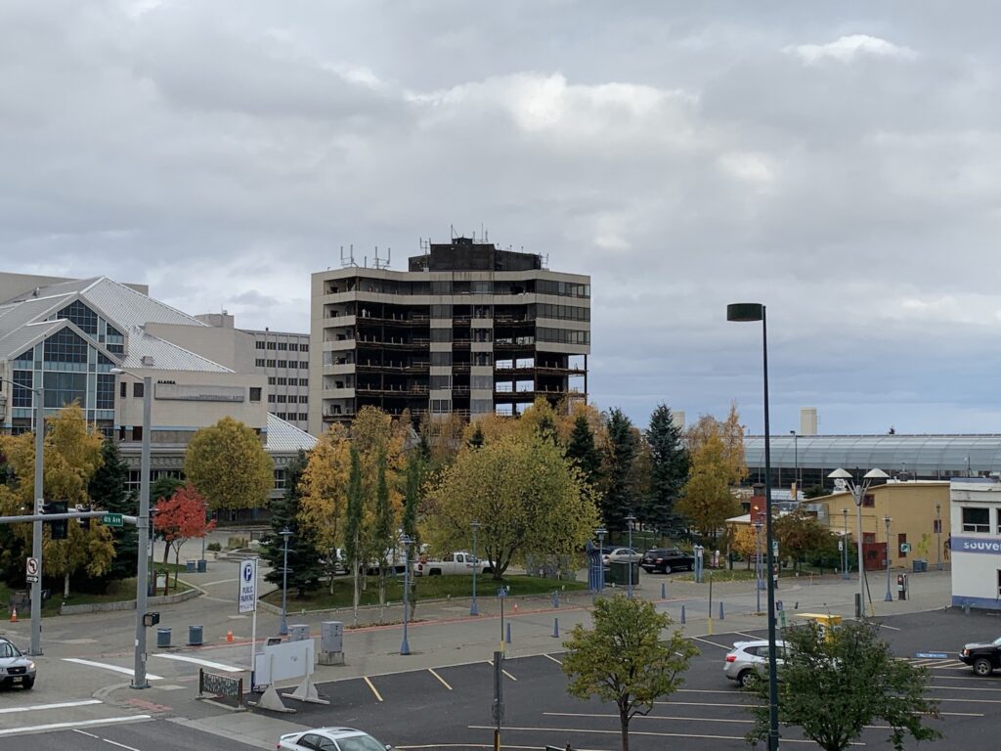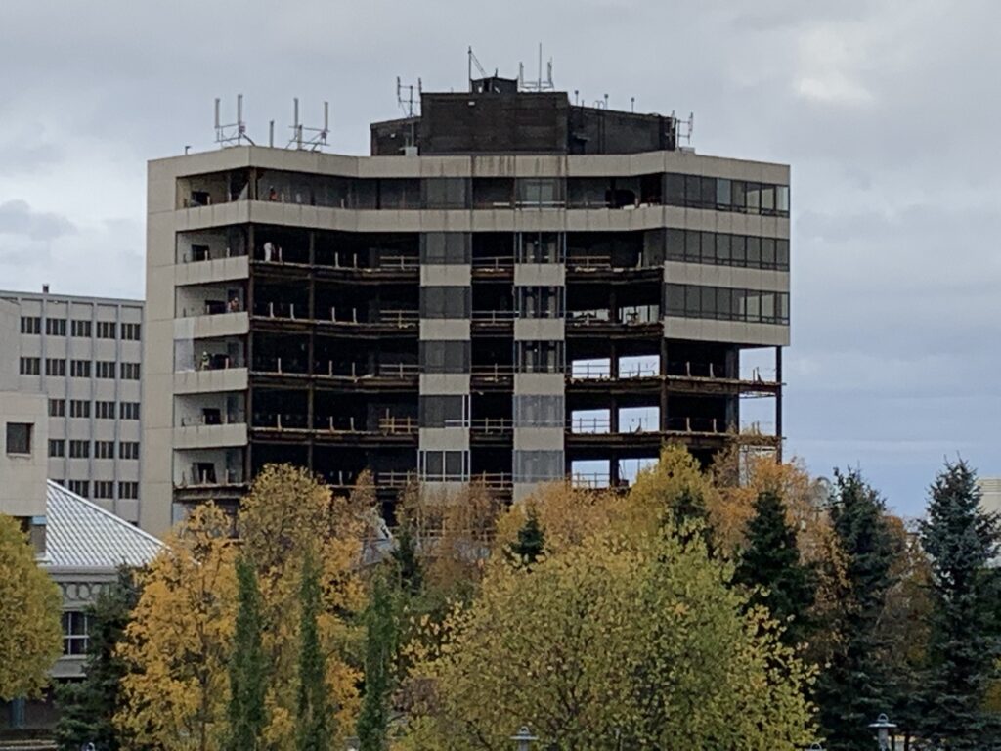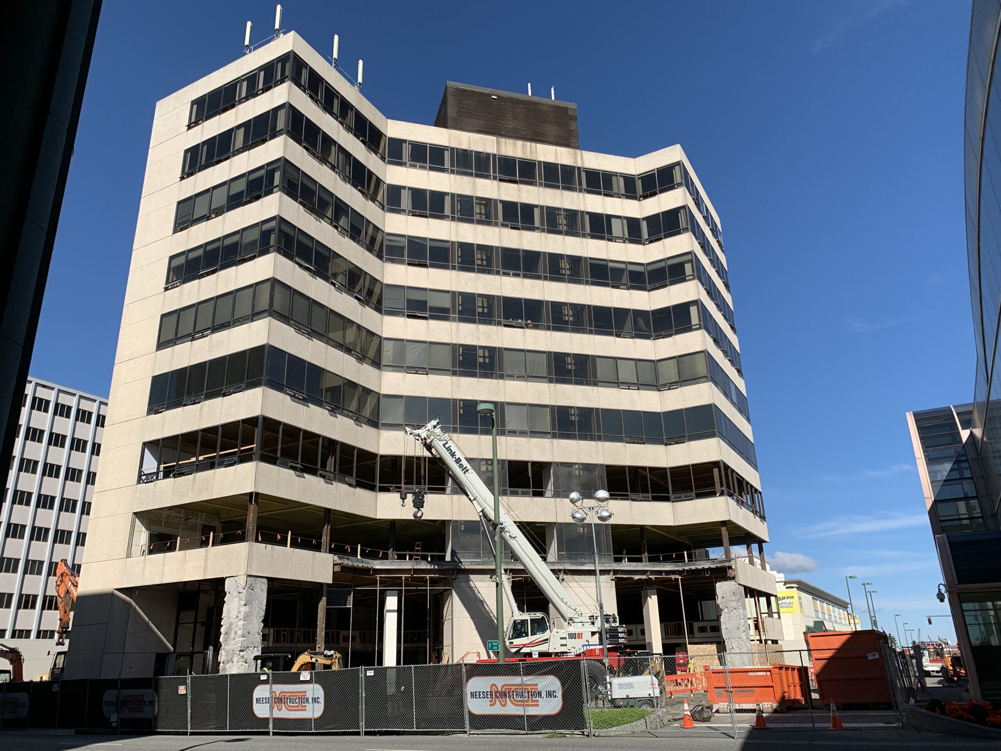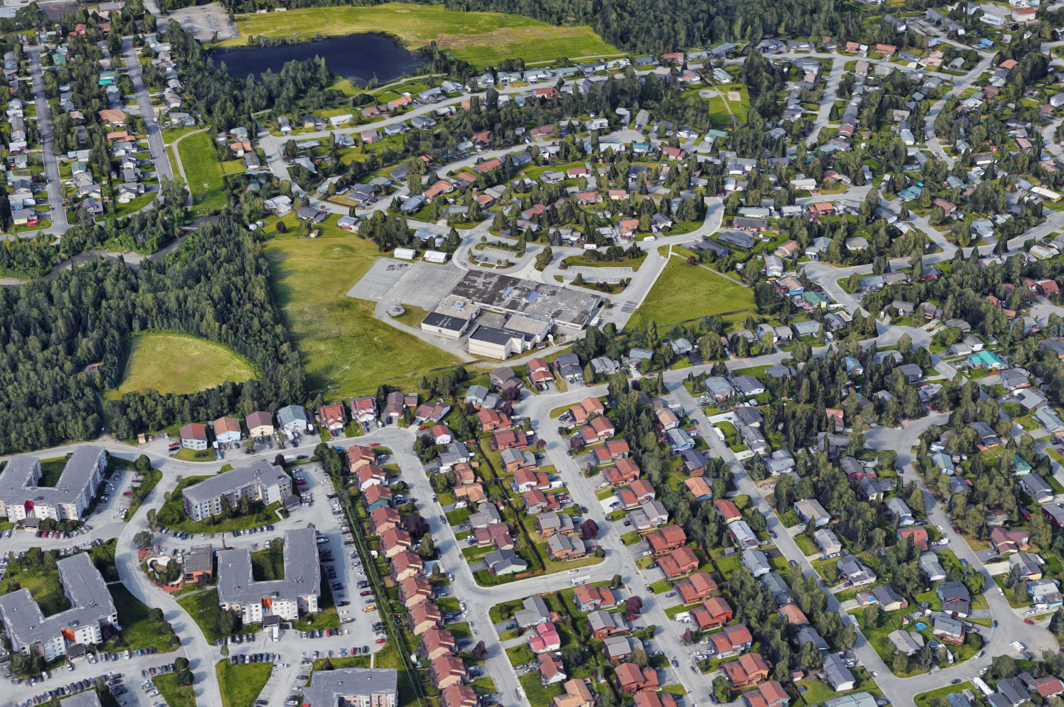Downtown building says goodbye to the ’70s
The old Key Bank building at 601 W 5th Avenue is getting a much-needed facelift.
There’s been some speculation floating around social media regarding the fate of the building at 601 W 5th Avenue as job-site fencing went up and crews started demolishing parts of the building’s facade. Some have speculated that the building is being prepped for demolition by implosion.
Widely publicized reports of damage in the November 2018 earthquake, eviction of tenants, and now the removal of windows almost make that assumption believable. As I reported in a previous post this change comes along with a consolidation of parcels on the block and the formation of a new LLC that hints at a name change for the building as Key Bank left the building over a year ago.
Built in 1972 by Alaska Mutual Savings Bank, the building has served as Key Bank’s downtown branch for decades. The past few years have been hard on the building, even before the earthquake damage in 2018, we saw Starbucks leave the plaza retail space and several years of deferred maintenance start to take its toll.
The building is in fact undergoing a major renovation including a new glass curtain wall that will modernize the exterior of the structure in a manner similar to the LIO building nearby. The project description did not disclose the architect or architecture firm involved and no renderings have been made available. It’s unclear if parking will be addressed in this project or if a new structure will be built in the future. The First National Bank Building next door which was recently acquired by Peach Holdings (owners of 601 W 5th Ave LLC) has a ground-level parking structure that could be expanded to serve both buildings.
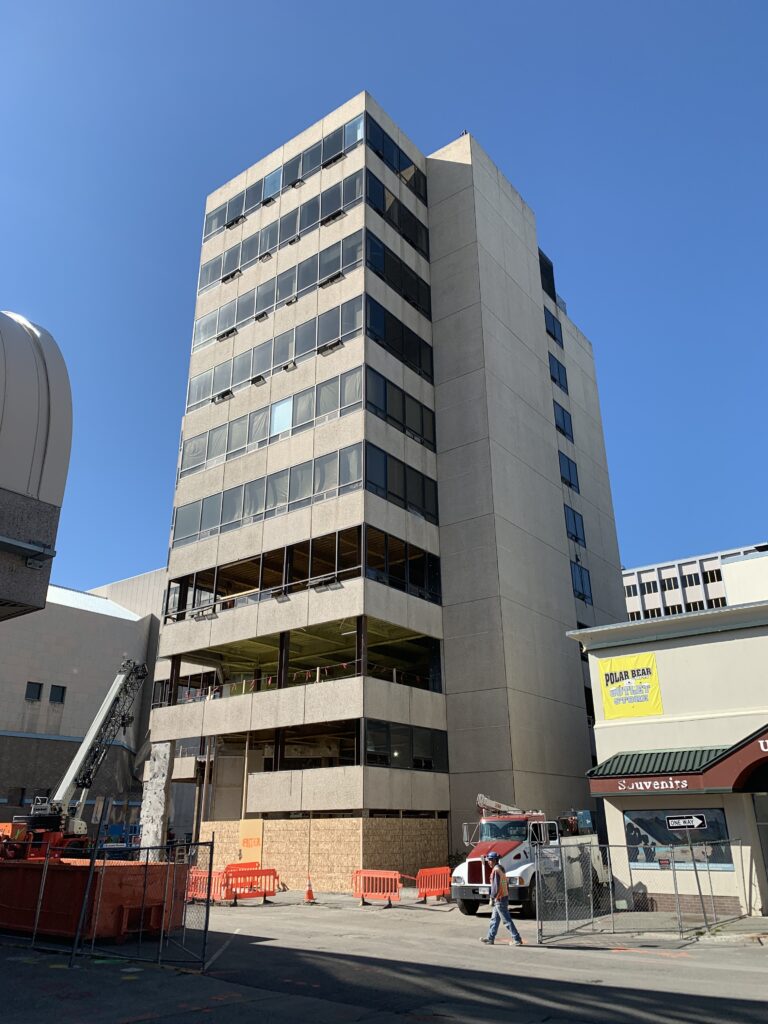
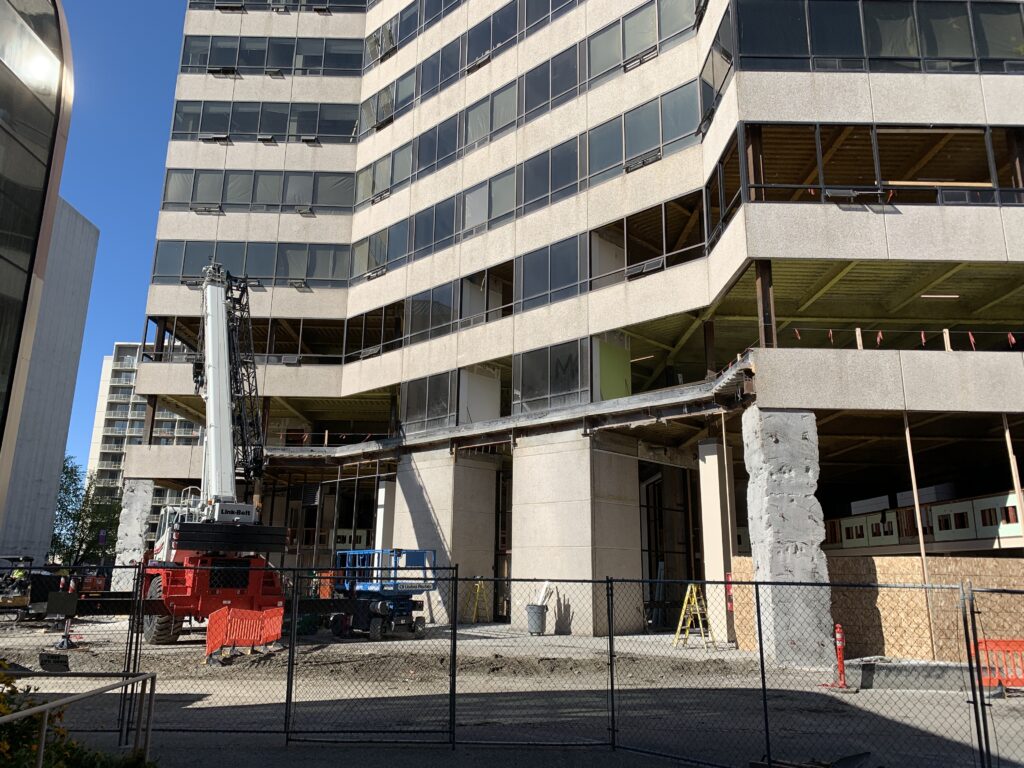
A modernization of, and addition to, the existing Key Bank Plaza Building located at the corner of F Street and 5th Avenue in downtown Anchorage. The project includes the demolition of the north stair and replacement with a new stair and service elevator. New service connections for water, sewer, power, and sewer will be added to the building. The existing south, east, and portions of the north facade will be removed to allow for the addition of approximately 40,000 SF of floor area. A new SSG curtain wall will both enclose this new floor area and the area where the existing facade was removed. The existing plaza will be demolished and excavated down one level to add floor area to the Lower Level. The new elevated plaza will include new hardscape, furnishings, and lighting.
Neeser Construction
Update: October 2020
A sign has been placed out front listing the architect as Perkins&Will, an international architecture firm with over 85 years of experience 2,600 employees in 20 studios, worldwide.
